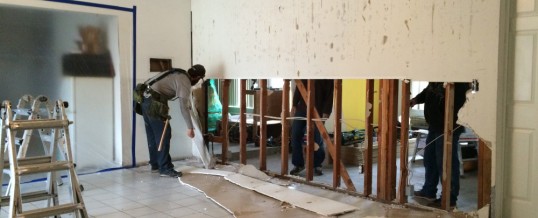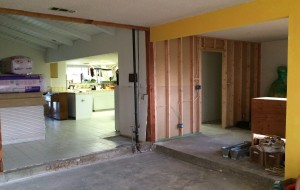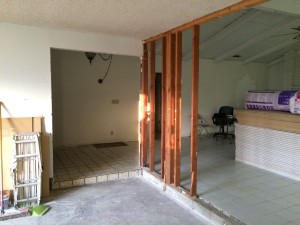

The wall separating the old family room and sunken living room has been mostly removed and a new soundproof wall added on right. The kitchen area to the left will be closed off next. The suken living room will be filled in to create an even continuous floor.
Our contractors started the remodeling of the temple today, a most auspicious beginning for the Chinese New Year! We have opened up the two rooms that will become our Buddha Hall and started adding the fire walls that will separate the residential (dorms, community room, and kitchen) part of the building from the temple proper. The county building inspector checked out the earlier conversion work done on the building and instructed our architect to find what we need to do to meet code. The septic system for the temple is in place and approved, although we still need to fill in the old tank. We hope to add a new entryway and construct the main altars for the Buddha Hall in this phase.

Another view of two rooms looking toward entry hall. Most of the exposed studs shown here will be eliminated as soon as another beam is added to support the roof and ceiling.
FEB
2015
